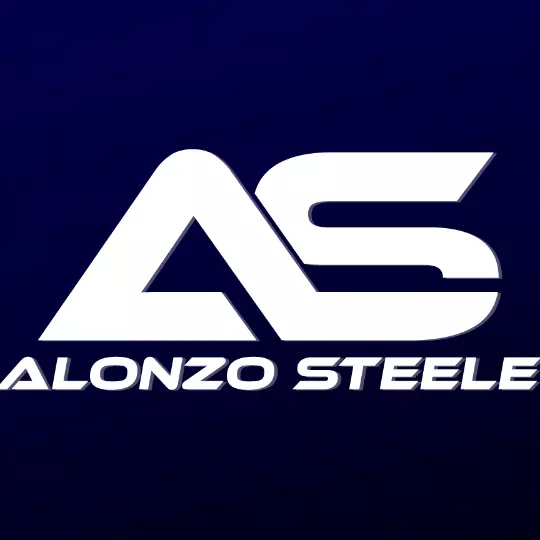$858,000
$858,000
For more information regarding the value of a property, please contact us for a free consultation.
5303 Avondale Way Riverside, CA 92506
4 Beds
2 Baths
2,022 SqFt
Key Details
Sold Price $858,000
Property Type Multi-Family
Sub Type All Other Attached
Listing Status Sold
Purchase Type For Sale
Square Footage 2,022 sqft
Price per Sqft $424
MLS Listing ID SW25079187
Sold Date 06/20/25
Bedrooms 4
Full Baths 2
Year Built 1963
Property Sub-Type All Other Attached
Property Description
Welcome to this stunning and meticulously maintained four-bedroom, two-bath single story pool home nestled on a generous lot in the desirable Victoria neighborhood. Built in 1963, and offering over 2000 sq. ft. of living space, this thoughtfully designed home boasts a beautifully renovated kitchen with custom cabinetry. Highlights include a pots and pans drawer with a nested utensil drawer, dedicated pull out spice and pantry drawers, plus a lazy Susan for smart corner storage. Youll find ample counter space and hidden trash bin storage for a clean, seamless look. A side breakfast bar offers the perfect spot to enjoy your meals. Formal living and dining areas are complete with recessed lighting accented with beautiful window shutters. The family room has an inviting fireplace as the heart of the home and elegant wood LVT flooring with a striking inlay design that adds a touch of sophistication. Newer windows fill the home with natural light while enhancing energy efficiency, and solid core interior and exterior doors add both durability and sound insulation for a quiet, comfortable living experience. Both bathrooms have been tastefully updated, and the entire outside of home has been freshly repainted, enhancing its already impressive curb appeal. The seamless indoor-outdoor living with a large covered patioperfect for entertainingoverlooking a sparkling pool, lush vegetable garden area, and mature citrus and fruit trees (tangelo, lime, peach, plum and lemon). A new pool pump, deco seal and vacuum system ensure less time spent on maintenance and more time relaxing by the po
Location
State CA
County Riverside
Zoning R1125
Direction Central, Falkirk to Archdale which turns into Avondale, home is on the left.
Interior
Interior Features Copper Plumbing Full, Granite Counters, Pantry, Pull Down Stairs to Attic, Recessed Lighting, Sump Pump
Heating Forced Air Unit
Cooling Central Forced Air
Fireplaces Type FP in Family Room, FP in Living Room, Gas
Fireplace No
Appliance Dishwasher, Disposal, Dryer, Microwave, Refrigerator, Washer, Convection Oven, Double Oven, Gas & Electric Range, Water Line to Refr
Laundry Washer Hookup, Gas & Electric Dryer HU
Exterior
Parking Features Garage
Garage Spaces 2.0
Fence Wood
Pool Below Ground, Private
View Y/N Yes
Water Access Desc Public
View Mountains/Hills, Pool, Neighborhood, Peek-A-Boo
Porch Covered
Building
Story 1
Sewer Public Sewer
Water Public
Level or Stories 1
Others
Tax ID 222060041
Special Listing Condition Standard
Read Less
Want to know what your home might be worth? Contact us for a FREE valuation!

Our team is ready to help you sell your home for the highest possible price ASAP

Bought with CHRISTIAN GURROLA NEST REAL ESTATE





