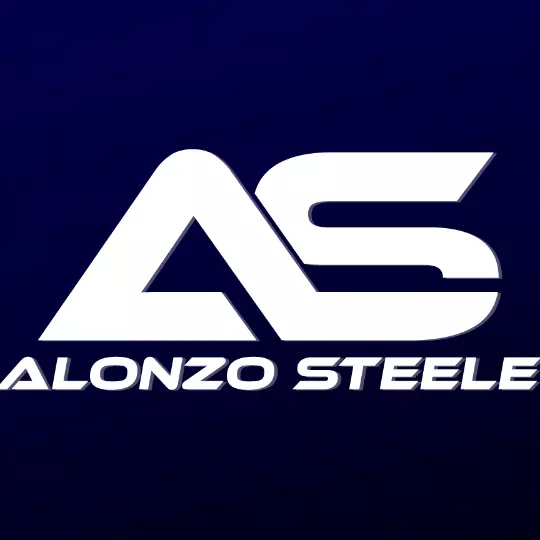$835,000
$850,000
1.8%For more information regarding the value of a property, please contact us for a free consultation.
6787 Cartilla Avenue Rancho Cucamonga, CA 91701
4 Beds
3 Baths
2,040 SqFt
Key Details
Sold Price $835,000
Property Type Single Family Home
Sub Type Detached
Listing Status Sold
Purchase Type For Sale
Square Footage 2,040 sqft
Price per Sqft $409
MLS Listing ID CV25082896
Sold Date 06/06/25
Style Detached
Bedrooms 4
Full Baths 2
Half Baths 1
Construction Status Turnkey,Updated/Remodeled
HOA Y/N No
Year Built 1977
Lot Size 7,200 Sqft
Acres 0.1653
Property Sub-Type Detached
Property Description
Welcome to this beautifully upgraded home located in one of Rancho Cucamongas most desirable family neighborhoods. From the moment you arrive, youll be charmed by its inviting white picket fence, manicured landscaping, and undeniable curb appeal. Step inside through elegant double doors to find luxurious oak hardwood flooring, plantation shutters, 4" raised baseboards, and crown molding throughout. The traditional floor plan features a spacious living room with vaulted ceilings that flows seamlessly into a formal dining area, highlighted by a designer candelabra chandelier with a medallion base. The kitchen is a chefs dreamboasting white cabinetry, granite countertops, and a pantry closetopening to a casual dining space and a generous family room with a cozy fireplace, perfect for relaxing or entertaining. A guest powder room is conveniently located on the main level. Upstairs offers four well-sized bedrooms, including a spacious master suite and two full bathrooms. The expansive backyard is ready for your dream pool or ideal for hosting family gatherings and outdoor events. Additional highlights include direct access to a two-car garage, central A/C and heater, and an unbeatable location just 10 minutes from Victoria Gardens, the Inland Empires premier shopping and dining destination. Dont miss the opportunity to make this exceptional home yours! WELCOME HOME!!!
Welcome to this beautifully upgraded home located in one of Rancho Cucamongas most desirable family neighborhoods. From the moment you arrive, youll be charmed by its inviting white picket fence, manicured landscaping, and undeniable curb appeal. Step inside through elegant double doors to find luxurious oak hardwood flooring, plantation shutters, 4" raised baseboards, and crown molding throughout. The traditional floor plan features a spacious living room with vaulted ceilings that flows seamlessly into a formal dining area, highlighted by a designer candelabra chandelier with a medallion base. The kitchen is a chefs dreamboasting white cabinetry, granite countertops, and a pantry closetopening to a casual dining space and a generous family room with a cozy fireplace, perfect for relaxing or entertaining. A guest powder room is conveniently located on the main level. Upstairs offers four well-sized bedrooms, including a spacious master suite and two full bathrooms. The expansive backyard is ready for your dream pool or ideal for hosting family gatherings and outdoor events. Additional highlights include direct access to a two-car garage, central A/C and heater, and an unbeatable location just 10 minutes from Victoria Gardens, the Inland Empires premier shopping and dining destination. Dont miss the opportunity to make this exceptional home yours! WELCOME HOME!!!
Location
State CA
County San Bernardino
Area Rancho Cucamonga (91701)
Interior
Cooling Central Forced Air
Flooring Laminate, Tile
Fireplaces Type FP in Family Room
Equipment Dishwasher, Gas Oven
Appliance Dishwasher, Gas Oven
Laundry Garage
Exterior
Exterior Feature Concrete
Parking Features Direct Garage Access, Garage
Garage Spaces 2.0
Fence Wood
Utilities Available Electricity Connected, Natural Gas Connected, Sewer Connected, Water Connected
View Mountains/Hills
Roof Type Composition
Total Parking Spaces 2
Building
Lot Description Curbs, Sidewalks
Story 2
Lot Size Range 4000-7499 SF
Sewer Public Sewer
Water Public
Architectural Style Traditional
Level or Stories Split Level
Construction Status Turnkey,Updated/Remodeled
Others
Monthly Total Fees $62
Acceptable Financing Cash, Conventional, FHA, VA, Cash To New Loan
Listing Terms Cash, Conventional, FHA, VA, Cash To New Loan
Special Listing Condition Standard
Read Less
Want to know what your home might be worth? Contact us for a FREE valuation!

Our team is ready to help you sell your home for the highest possible price ASAP

Bought with Fadi Khalil • Huntington Group





