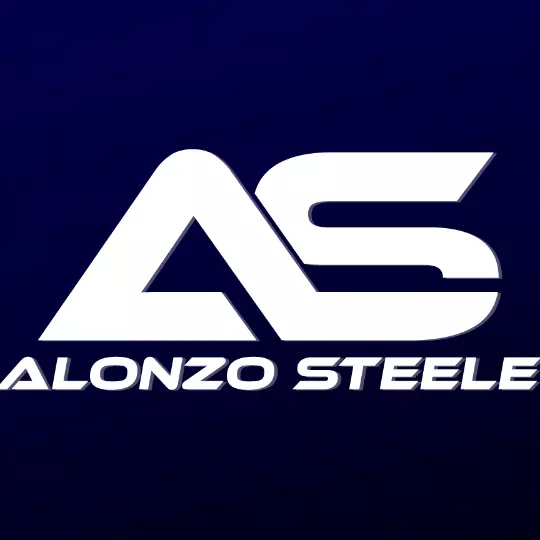$1,650,000
$1,690,000
2.4%For more information regarding the value of a property, please contact us for a free consultation.
1132 Via Pardal Riverside, CA 92506
6 Beds
5.5 Baths
4,722 SqFt
Key Details
Sold Price $1,650,000
Property Type Multi-Family
Sub Type Detached
Listing Status Sold
Purchase Type For Sale
Square Footage 4,722 sqft
Price per Sqft $349
MLS Listing ID IV25068491
Sold Date 06/06/25
Style Contemporary
Bedrooms 6
Full Baths 4
Half Baths 1
HOA Fees $49/ann
Year Built 1994
Property Sub-Type Detached
Property Description
Happiness lives here! If youve been searching for the one home that checks absolutely all of the boxes, your quest is over. Lets start with the beautifully paved and tree lined driveway at the end of a quiet cul-de-sac in one of the most coveted neighborhoods in Riverside. An elegant faade greets you at the top of the drive and beckons you inside. The turret style entry is both grand and welcoming with its cathedral ceiling and custom travertine flooring bathed in natural light from above. From there youll be drawn into the formal living and dining rooms, and your first impressions of the idyllic grounds and sweeping views of mountains, valley and twinkling city lights, which can be seen from many different vantage points of this wonderful home. Moving into the expansive family room that opens into the less formal dining area and kitchen that fulfils every chefs dream, you will instantly picture yourself sharing many special occasions with family and friends. There is a generous bedroom downstairs with its own bath, an office that may alternately be used as a crafting room or bedroom, extra storage in the powder room, and a spacious laundry room. Upstairs in the master suite, enjoy the best views from your private balcony or while relaxing in the jetted tub next to the passthrough fireplace. Three more ample bedrooms with two full baths are just on the other side of a roomy loft; the perfect place for more intimate gatherings, theater/gaming or quiet reflection. Even though youre already feeling right at home by now, one step outside and you will never want to leave. An acr
Location
State CA
County Riverside
Direction Country Club to Via Loma to Via Susana to Via Pardal
Interior
Interior Features Balcony, Granite Counters, Recessed Lighting, Two Story Ceilings, Wet Bar
Heating Forced Air Unit
Cooling Central Forced Air
Flooring Carpet, Stone, Wood
Fireplaces Type FP in Family Room, FP in Living Room, Fire Pit, Gas Starter, Two Way
Fireplace No
Appliance Dishwasher, Disposal, Microwave, Refrigerator, Trash Compactor, 6 Burner Stove, Double Oven, Gas Stove, Barbecue, Water Line to Refr
Laundry Gas, Washer Hookup
Exterior
Parking Features Garage - Three Door
Garage Spaces 3.0
Fence Wrought Iron
Pool Below Ground, Heated, Private, Waterfall
Utilities Available Cable Connected, Electricity Connected, Natural Gas Connected, Phone Available, Sewer Connected, Water Connected
View Y/N Yes
Water Access Desc Public
View Mountains/Hills, Valley/Canyon, City Lights
Roof Type Tile/Clay
Accessibility 2+ Access Exits
Porch Patio Open, Stone/Tile
Building
Story 2
Sewer Public Sewer
Water Public
Level or Stories 2
Others
HOA Name Canyon Crest HOA
HOA Fee Include Other/Remarks
Tax ID 252042010
Special Listing Condition Standard
Read Less
Want to know what your home might be worth? Contact us for a FREE valuation!

Our team is ready to help you sell your home for the highest possible price ASAP

Bought with Shawna Baggett Fiv Realty Co.





