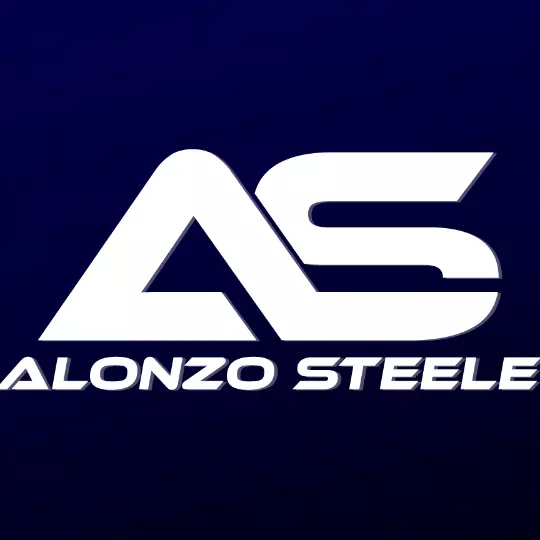$610,000
$599,000
1.8%For more information regarding the value of a property, please contact us for a free consultation.
12057 Buckthorn Drive Moreno Valley, CA 92557
4 Beds
2 Baths
1,846 SqFt
Key Details
Sold Price $610,000
Property Type Multi-Family
Sub Type Detached
Listing Status Sold
Purchase Type For Sale
Square Footage 1,846 sqft
Price per Sqft $330
MLS Listing ID IV25072445
Sold Date 06/05/25
Style Contemporary
Bedrooms 4
Full Baths 2
Year Built 1979
Property Sub-Type Detached
Property Description
Welcome to this beautifully updated 4-bedroom, 2-bath home where comfort, thoughtful design, and smart technology come together in perfect harmony. Situated in a quiet, established neighborhood, this home is filled with upgrades that enhance both function and lifestyle. As you step inside, youre greeted by a bright, open living space with gorgeous wood laminate flooring, soaring ceilings, and natural light that pours through the dual-pane windows. The entry sets the tone with a Yale August smart keypad lock & modern chandelier with Phillips Hue lighting that can all be controlled from your phone. Every detail has been carefully considered to create a space that feels as good as it looks. The updated kitchen is sleek and modern, featuring white shaker cabinetry, quartz countertops, a GE gas double oven range, an app-controlled GE Profile dishwasher, a Moen touchless faucet, custom walk-in pantry shelving, and recessed Hue lighting. Whether you're hosting a dinner party or prepping a quiet family meal, this kitchen was designed to support it all with ease and style. Beyond the common areas, the four bedrooms offer restful retreats, each equipped with thoughtful touches like USB wall outlets, remote-controlled ceiling fans, Nest smoke/CO detectors, and Nest temperature sensors for personalized comfort. The bathrooms continue the homes modern appeal with Kohler chair-height toilets in both and the downstairs bath features sleek Kohler touchless faucets for added convenience. This smart home is powered by a suite of major system upgrades, including solar panels, a tankless gas w
Location
State CA
County Riverside
Zoning R1
Direction South of Ironwood
Interior
Interior Features Pantry, Recessed Lighting
Heating Forced Air Unit
Cooling Central Forced Air
Flooring Carpet, Tile
Fireplaces Type FP in Living Room
Fireplace No
Appliance Dishwasher, Disposal, Microwave, Double Oven, Gas Range
Exterior
Parking Features Direct Garage Access, Garage - Two Door
Garage Spaces 2.0
Fence Chain Link, Wood
Pool Below Ground, Private, Solar Heat
Utilities Available Cable Available, Electricity Connected, Natural Gas Connected, Phone Available, Sewer Connected, Water Connected
View Y/N Yes
Water Access Desc Public
Roof Type Shingle
Porch Covered, Wood
Building
Story 2
Sewer Public Sewer
Water Public
Level or Stories 2
Others
Tax ID 292271005
Special Listing Condition Standard
Read Less
Want to know what your home might be worth? Contact us for a FREE valuation!

Our team is ready to help you sell your home for the highest possible price ASAP

Bought with Troy L Williams Jason Mitchell Real Estate CA





