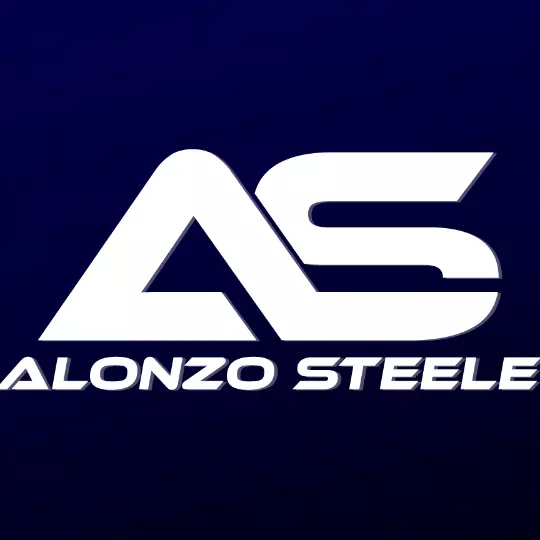$1,560,000
$1,599,000
2.4%For more information regarding the value of a property, please contact us for a free consultation.
1732 Paterna Chula Vista, CA 91913
5 Beds
6 Baths
4,118 SqFt
Key Details
Sold Price $1,560,000
Property Type Single Family Home
Sub Type Detached
Listing Status Sold
Purchase Type For Sale
Square Footage 4,118 sqft
Price per Sqft $378
MLS Listing ID PTP2502259
Sold Date 05/22/25
Style Detached
Bedrooms 5
Full Baths 5
Half Baths 1
HOA Fees $64/mo
HOA Y/N Yes
Year Built 2020
Lot Size 7,961 Sqft
Acres 0.1828
Property Sub-Type Detached
Property Description
This stunning 5-bedroom, 5.5-bathroom home is located in the highly sought-after Otay Ranch neighborhood, where no detail has been spared. The first floor features 2 bedrooms and 2.5 bathrooms, including a charming granny flat with a kitchenette, private patio, and separate entrance. The open-concept design is perfect for both relaxation and entertaining, with a spacious kitchen that seamlessly flows into the living and dining areas, all enhanced by high-end upgrades throughout. The backyard is designed with both function and beauty in mind, featuring custom pavers, a cozy patio cover, and low-maintenance landscaping. Upstairs, the oversized primary suite includes a spa-inspired bathroom, along with a generous laundry room, a loft, and two additional bedrooms and bathrooms. The garage boasts epoxy flooring and custom storage solutions, and a private park is conveniently located just across the street. With affordable HOA fees, residents have access to exceptional community amenities, including pools, parks, walking trails, a gym, and a clubhouse.
This stunning 5-bedroom, 5.5-bathroom home is located in the highly sought-after Otay Ranch neighborhood, where no detail has been spared. The first floor features 2 bedrooms and 2.5 bathrooms, including a charming granny flat with a kitchenette, private patio, and separate entrance. The open-concept design is perfect for both relaxation and entertaining, with a spacious kitchen that seamlessly flows into the living and dining areas, all enhanced by high-end upgrades throughout. The backyard is designed with both function and beauty in mind, featuring custom pavers, a cozy patio cover, and low-maintenance landscaping. Upstairs, the oversized primary suite includes a spa-inspired bathroom, along with a generous laundry room, a loft, and two additional bedrooms and bathrooms. The garage boasts epoxy flooring and custom storage solutions, and a private park is conveniently located just across the street. With affordable HOA fees, residents have access to exceptional community amenities, including pools, parks, walking trails, a gym, and a clubhouse.
Location
State CA
County San Diego
Area Chula Vista (91913)
Zoning R1
Interior
Cooling Central Forced Air
Fireplaces Type FP in Family Room
Exterior
Garage Spaces 3.0
Pool Community/Common
View Valley/Canyon
Total Parking Spaces 3
Building
Lot Description Curbs, Sidewalks, Landscaped
Story 2
Lot Size Range 7500-10889 SF
Sewer Public Sewer
Level or Stories 2 Story
Schools
Middle Schools Sweetwater Union High School District
High Schools Sweetwater Union High School District
Others
Ownership PUD
Monthly Total Fees $600
Acceptable Financing Cash, Conventional, VA
Listing Terms Cash, Conventional, VA
Special Listing Condition Standard
Read Less
Want to know what your home might be worth? Contact us for a FREE valuation!

Our team is ready to help you sell your home for the highest possible price ASAP

Bought with Brian Habib • Real Estate Results





