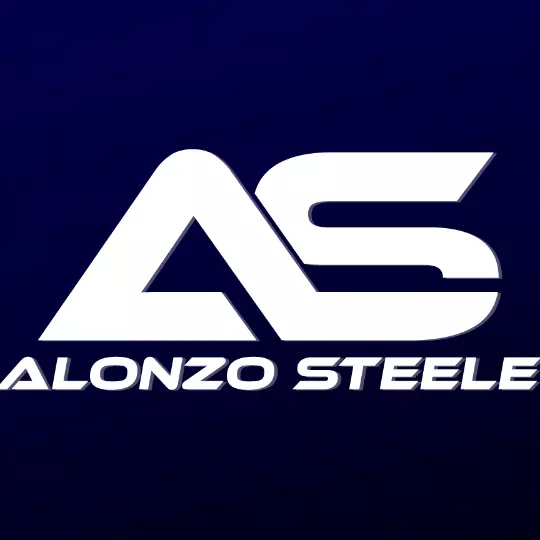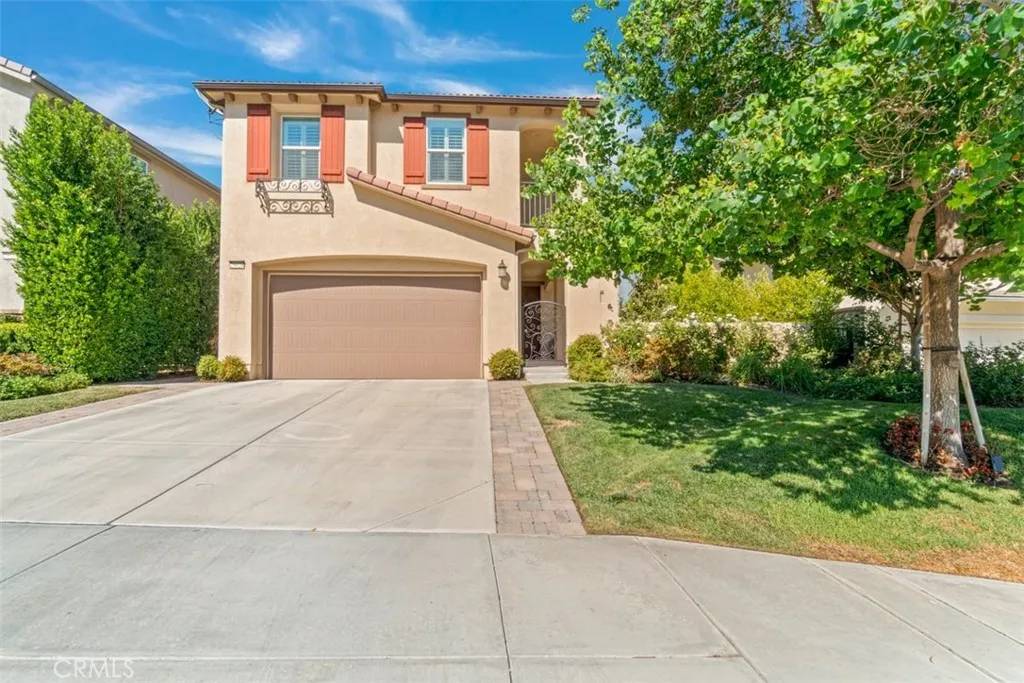$1,100,000
$1,100,000
For more information regarding the value of a property, please contact us for a free consultation.
29028 Sterling Lane Valencia, CA 91354
5 Beds
3 Baths
3,011 SqFt
Key Details
Sold Price $1,100,000
Property Type Multi-Family
Sub Type Detached
Listing Status Sold
Purchase Type For Sale
Square Footage 3,011 sqft
Price per Sqft $365
Subdivision Capri (Cprwh)
MLS Listing ID SR25038052
Sold Date 05/22/25
Style Traditional
Bedrooms 5
Full Baths 3
HOA Fees $150/mo
Year Built 2014
Property Sub-Type Detached
Property Description
Updated Pricing! Fantastic Opportunity !!!Beautiful VIEW home located in the prestigious gated community of West Hills in Valencia. The home features a spacious open floor plan with 5 bedroom and 3 full bathrooms. The front courtyard has custom wrought iron gate with a large patio perfect area for entertaining. French doors opening from the dining to front patio. As you enter this lovely home you are welcomed with a spacious great room with dining area with custom chandelier and inset lighting and accented with a fireplace and beautiful kitchen with large island for dining. Granite counter tops and stainless steel appliances.The kitchen has upgraded 3 pin lights for illumination over the grand kitchen island. The Butler pantry has a large walk in pantry a wonderful plus to this home. The downstairs bedroom has a full bath adjacent to the bedroom. The home features wood like porcelain tile and upgraded carpet. The beautiful staircase with custom wrought iron design bannister takes you up to the large loft where you can custom design the area to enjoy! The Laundry room is spacious with cabinets and an added storage room.The primary suite features a spacious room with french doors to a front balcony. Wood shutters are a plus. The suite includes a large walk in closet with newly installed upgraded built in closet with an additional middle cabinet with custom velvet lined top drawers.The primary bathroom has a soaking tub and separate shower dual sinks and built in vanity plus a small sitting area.The secondary bedrooms have ceiling fans and share a full second bathroom . The 2
Location
State CA
County Los Angeles
Zoning LCRPD-5000
Direction Copperhill to West Hills Drive follow through gate to Sterling Lane turn right home on right side
Interior
Interior Features Granite Counters, Pantry, Recessed Lighting
Heating Forced Air Unit
Cooling Central Forced Air
Flooring Carpet, Tile, Other/Remarks
Fireplaces Type FP in Living Room
Fireplace No
Appliance Dishwasher, Gas Oven, Gas Stove, Water Line to Refr
Exterior
Parking Features Direct Garage Access, Garage, Garage Door Opener
Garage Spaces 2.0
Fence Wrought Iron
Pool Community/Common
Utilities Available Electricity Connected, Sewer Connected, Water Connected
Amenities Available Picnic Area, Playground
View Y/N Yes
Water Access Desc Public
View Mountains/Hills, Neighborhood
Roof Type Tile/Clay
Porch Covered, Patio, Patio Open
Building
Story 2
Sewer Public Sewer
Water Public
Level or Stories 2
Others
HOA Name West Hills Hoa
Tax ID 2810112022
Special Listing Condition Standard
Read Less
Want to know what your home might be worth? Contact us for a FREE valuation!

Our team is ready to help you sell your home for the highest possible price ASAP

Bought with Hilary Blaha eXp Realty of California Inc





