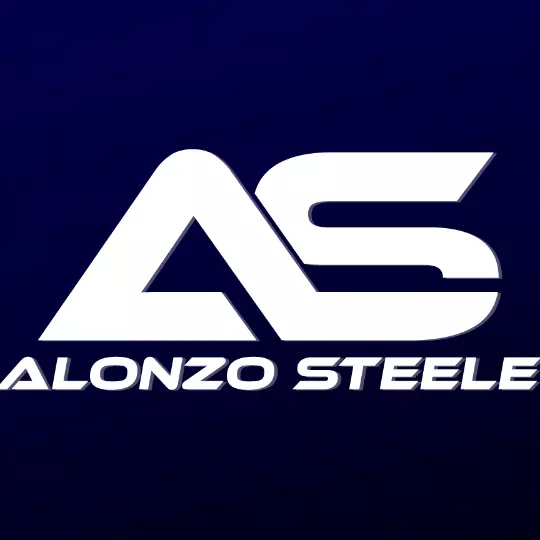$2,275,000
$2,350,000
3.2%For more information regarding the value of a property, please contact us for a free consultation.
16135 Whitecap Lane Huntington Beach, CA 92649
4 Beds
3 Baths
3,325 SqFt
Key Details
Sold Price $2,275,000
Property Type Single Family Home
Sub Type Detached
Listing Status Sold
Purchase Type For Sale
Square Footage 3,325 sqft
Price per Sqft $684
MLS Listing ID OC25021157
Sold Date 05/20/25
Style Detached
Bedrooms 4
Full Baths 3
HOA Fees $210/mo
HOA Y/N Yes
Year Built 1986
Lot Size 6,000 Sqft
Acres 0.1377
Lot Dimensions 6,000
Property Sub-Type Detached
Property Description
This home embodies timeless beauty & elegance, featuring quality construction with a solid foundation. It offers a blank canvas ready for your personal touch. With fresh paint & classic solid wood floors, the property is move-in ready as you plan your customized finish. It is located within the private, 24-hour guard-gated community of Faire Marin, one block from the beach. Upon entering through the elegant leaded glass front door, you see magnificent soaring ceilings. Classic wood floors & numerous tall windows allow natural light to brighten the interior space. The open layout on the main level includes a generously sized formal living room, a formal dining room, & a spacious kitchen equipped with a walk-in pantry. A sunny breakfast nook in the kitchen opens to a beautifully appointed family room featuring a raised hearth brick fireplace & a step-down coffee/bar kitchenette. This thoughtfully designed home includes a highly sought-after first-floor bedroom & full bathroom, ideal for guests or multigenerational living. The three-car garage offers direct access to the interior laundry room. The quarter-turn staircase leads you upstairs to the stunning and spacious main bedroom with a covered balcony. This room features a large walk-in closet and a deck to relax and enjoy the ocean breeze during the lovely summer days in Huntington Beach. The ensuite main bathroom includes a large walk-in shower, an oversized bathtub, a floor-to-ceiling linen cabinet, and separate dressing areas for him and her. There is also a hall linen closet and an extra-large storage closet at the top o
This home embodies timeless beauty & elegance, featuring quality construction with a solid foundation. It offers a blank canvas ready for your personal touch. With fresh paint & classic solid wood floors, the property is move-in ready as you plan your customized finish. It is located within the private, 24-hour guard-gated community of Faire Marin, one block from the beach. Upon entering through the elegant leaded glass front door, you see magnificent soaring ceilings. Classic wood floors & numerous tall windows allow natural light to brighten the interior space. The open layout on the main level includes a generously sized formal living room, a formal dining room, & a spacious kitchen equipped with a walk-in pantry. A sunny breakfast nook in the kitchen opens to a beautifully appointed family room featuring a raised hearth brick fireplace & a step-down coffee/bar kitchenette. This thoughtfully designed home includes a highly sought-after first-floor bedroom & full bathroom, ideal for guests or multigenerational living. The three-car garage offers direct access to the interior laundry room. The quarter-turn staircase leads you upstairs to the stunning and spacious main bedroom with a covered balcony. This room features a large walk-in closet and a deck to relax and enjoy the ocean breeze during the lovely summer days in Huntington Beach. The ensuite main bathroom includes a large walk-in shower, an oversized bathtub, a floor-to-ceiling linen cabinet, and separate dressing areas for him and her. There is also a hall linen closet and an extra-large storage closet at the top of the stairs. The two secondary bedrooms are generously sized, offering ample closet space, and are conveniently located adjacent to the hallway bathroom. The exterior setting and beautifully landscaped backyard features custom mature plants, artistic brick trims, and planters. The 3-car garage provides extra room for bikes, kayaks, surfboards, all your favorite beach toys. The community features low HOA fees and a 24-hour guard gate, prioritizing security and privacy. Enjoy the wonderful Huntington Harbour The boutiques and restaurants in Huntington Beach continue to gain popularity, enhancing the vibrant experience of this area. This is a fantastic opportunity to put down roots in the best beach town on the West Coast. Residents benefit from top-rated schools, walkability to local shops, restaurants, markets, and 9.5 miles of unobstructed bike and walking paths along the shore.
Location
State CA
County Orange
Area Oc - Huntington Beach (92649)
Interior
Interior Features Balcony, Bar, Beamed Ceilings, Ceramic Counters, Pantry, Recessed Lighting, Sunken Living Room, Tile Counters, Two Story Ceilings, Wet Bar, Vacuum Central
Flooring Carpet, Linoleum/Vinyl, Tile, Wood
Fireplaces Type FP in Family Room, FP in Living Room, Gas
Equipment Dishwasher, Disposal, Trash Compactor, Electric Oven, Electric Range
Appliance Dishwasher, Disposal, Trash Compactor, Electric Oven, Electric Range
Laundry Inside
Exterior
Exterior Feature Stone, Stucco
Parking Features Direct Garage Access, Garage, Garage - Two Door, Garage Door Opener
Garage Spaces 3.0
Utilities Available Cable Available, Electricity Available, Phone Available, Underground Utilities, Sewer Connected, Water Connected
View Neighborhood
Roof Type Tile/Clay
Total Parking Spaces 3
Building
Lot Description Landscaped, Sprinklers In Front, Sprinklers In Rear
Story 2
Lot Size Range 4000-7499 SF
Sewer Sewer Paid
Water Public
Architectural Style Traditional
Level or Stories 2 Story
Others
Monthly Total Fees $210
Acceptable Financing Cash, Conventional, Cash To New Loan
Listing Terms Cash, Conventional, Cash To New Loan
Special Listing Condition Standard
Read Less
Want to know what your home might be worth? Contact us for a FREE valuation!

Our team is ready to help you sell your home for the highest possible price ASAP

Bought with Kate Olivas • First Team Real Estate





