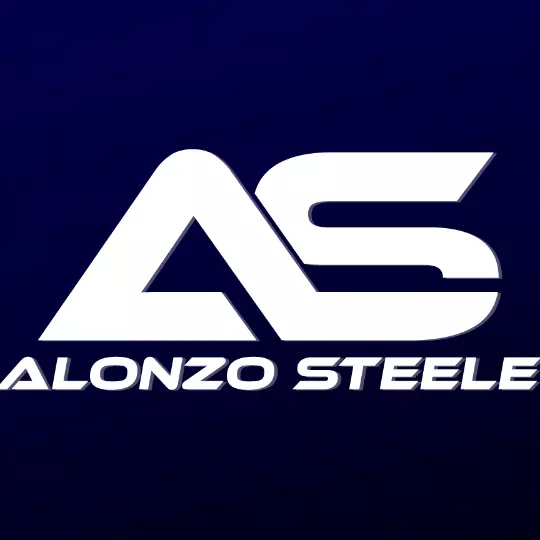$435,000
$425,000
2.4%For more information regarding the value of a property, please contact us for a free consultation.
4493 Chase Drive #31 Huntington Beach, CA 92649
2 Beds
2 Baths
1,229 SqFt
Key Details
Sold Price $435,000
Property Type Condo
Listing Status Sold
Purchase Type For Sale
Square Footage 1,229 sqft
Price per Sqft $353
MLS Listing ID OC23022052
Sold Date 03/28/23
Style All Other Attached
Bedrooms 2
Full Baths 1
Half Baths 1
Construction Status Updated/Remodeled
HOA Fees $420/mo
HOA Y/N Yes
Year Built 1980
Property Description
Welcome to the GUARD GATED community of The Gables in the desirable Huntington Harbor. This town-home style home has been completely remodeled and is perfectly situated in a quiet interior corner location. Welcomed by the sun-drenched patio with front door opening into the spacious living room that features a cozy fireplace. Light and bright kitchen has newer cabinets and granite counters, stainless steel appliances & recessed lighting, opening to dining area with sliding glass doors to the patio. Both bathrooms offer updated vanities, mirrors and fixtures. HUGE master bedroom offers mirrored closet doors & features a small retreat area perfect for office space, reading nook, etc. Master bath has an additional vanity/dressing area with extra storage. Spacious secondary bedroom also features mirrored closet doors. Other features include; indoor laundry, direct garage access to an oversized 1 car garage (currently used as boat storage!), A/C, new laminate flooring and recessed lighting. Additional parking in front of the garage and plenty of guest parking. This community is a hidden gem that includes a swimming pool and spa, club house, BBQ and greenbelts throughout. Close proximity to Bolsa Chica Wetlands, harbor beaches, Huntington Harbor Mall, Trader Joes, Starbucks and all that Surf City has to offer!! The Gables is on LEASED LAND that expires in 2059.
Welcome to the GUARD GATED community of The Gables in the desirable Huntington Harbor. This town-home style home has been completely remodeled and is perfectly situated in a quiet interior corner location. Welcomed by the sun-drenched patio with front door opening into the spacious living room that features a cozy fireplace. Light and bright kitchen has newer cabinets and granite counters, stainless steel appliances & recessed lighting, opening to dining area with sliding glass doors to the patio. Both bathrooms offer updated vanities, mirrors and fixtures. HUGE master bedroom offers mirrored closet doors & features a small retreat area perfect for office space, reading nook, etc. Master bath has an additional vanity/dressing area with extra storage. Spacious secondary bedroom also features mirrored closet doors. Other features include; indoor laundry, direct garage access to an oversized 1 car garage (currently used as boat storage!), A/C, new laminate flooring and recessed lighting. Additional parking in front of the garage and plenty of guest parking. This community is a hidden gem that includes a swimming pool and spa, club house, BBQ and greenbelts throughout. Close proximity to Bolsa Chica Wetlands, harbor beaches, Huntington Harbor Mall, Trader Joes, Starbucks and all that Surf City has to offer!! The Gables is on LEASED LAND that expires in 2059.
Location
State CA
County Orange
Area Oc - Huntington Beach (92649)
Interior
Interior Features Granite Counters
Cooling Central Forced Air
Fireplaces Type FP in Living Room, Gas
Equipment Dishwasher, Gas Range
Appliance Dishwasher, Gas Range
Laundry Laundry Room, Inside
Exterior
Parking Features Direct Garage Access, Garage
Garage Spaces 1.0
Pool Community/Common
Utilities Available Sewer Connected, Water Connected
Total Parking Spaces 2
Building
Lot Description Sidewalks
Story 2
Sewer Public Sewer
Water Public
Architectural Style Traditional
Level or Stories 2 Story
Construction Status Updated/Remodeled
Others
Monthly Total Fees $450
Acceptable Financing Cash, Cash To New Loan
Listing Terms Cash, Cash To New Loan
Special Listing Condition Standard
Read Less
Want to know what your home might be worth? Contact us for a FREE valuation!

Our team is ready to help you sell your home for the highest possible price ASAP

Bought with Laura Hennes • Realty One Group West





