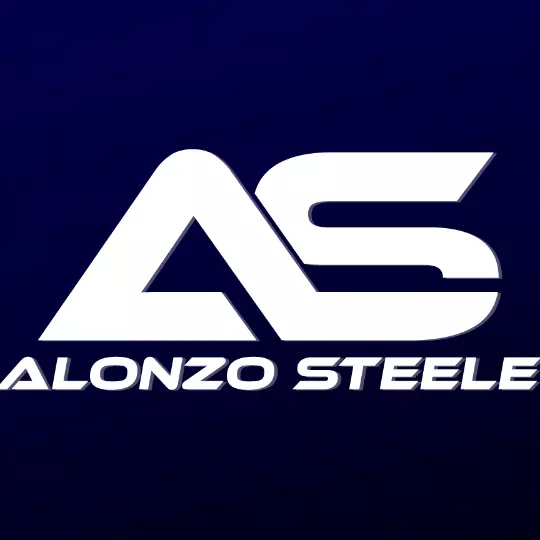$906,254
$906,254
For more information regarding the value of a property, please contact us for a free consultation.
4302 Lahaina Drive Huntington Beach, CA 92649
3 Beds
2 Baths
1,833 SqFt
Key Details
Sold Price $906,254
Property Type Condo
Listing Status Sold
Purchase Type For Sale
Square Footage 1,833 sqft
Price per Sqft $494
MLS Listing ID OC22254891
Sold Date 01/19/23
Style All Other Attached
Bedrooms 3
Full Baths 2
Construction Status Under Construction
HOA Fees $284/mo
HOA Y/N Yes
Year Built 2022
Lot Size 3,911 Sqft
Acres 0.0898
Lot Dimensions 67 x 44 x 71 x
Property Description
Welcome to Coastal Living in Huntington Beach! This home is part of a unique condominium community of manufactured homes where residents own their land (no space rent), and you are less than 2 miles from the Beach. Huntington Harbour Village is a hidden gem benefitting the 55+ age group. Enter into the front entrance through an 8-foot tall door to a large open floor plan, ideal for entertaining. These 8-foot interior doors add a majestic feel to this new home. Enjoy the "great room" feel of the living room, dining area, and island kitchen. Recessed lighting and high windows add a bright and cheerful feeling to this spacious, inviting home. The primary suite includes two closets, a custom walk-in shower, and a spacious bathroom. This three-bedroom, two-bath home gives you plenty of room and has great proximity! Enjoy the cool ocean breezes of Huntington Harbor and appreciate all the amenities of this community. The low HOA dues include a large outdoor community pool, spa, beautifully remodeled clubhouse, fitness gym, putting green, covered barbecue area, and a smaller clubhouse to gather around an outdoor fire pit. Located close to tennis courts, shopping, and Trader Joe's, or enjoy kayaking, paddle boarding, and tranquil lazy days at the beach. See this pleasant, quiet home in a beautiful location and friendly new neighbors.
Welcome to Coastal Living in Huntington Beach! This home is part of a unique condominium community of manufactured homes where residents own their land (no space rent), and you are less than 2 miles from the Beach. Huntington Harbour Village is a hidden gem benefitting the 55+ age group. Enter into the front entrance through an 8-foot tall door to a large open floor plan, ideal for entertaining. These 8-foot interior doors add a majestic feel to this new home. Enjoy the "great room" feel of the living room, dining area, and island kitchen. Recessed lighting and high windows add a bright and cheerful feeling to this spacious, inviting home. The primary suite includes two closets, a custom walk-in shower, and a spacious bathroom. This three-bedroom, two-bath home gives you plenty of room and has great proximity! Enjoy the cool ocean breezes of Huntington Harbor and appreciate all the amenities of this community. The low HOA dues include a large outdoor community pool, spa, beautifully remodeled clubhouse, fitness gym, putting green, covered barbecue area, and a smaller clubhouse to gather around an outdoor fire pit. Located close to tennis courts, shopping, and Trader Joe's, or enjoy kayaking, paddle boarding, and tranquil lazy days at the beach. See this pleasant, quiet home in a beautiful location and friendly new neighbors.
Location
State CA
County Orange
Area Oc - Huntington Beach (92649)
Zoning R2
Interior
Interior Features Pantry, Unfurnished
Flooring Carpet, Linoleum/Vinyl
Equipment Dishwasher, Refrigerator, Gas & Electric Range, Gas Stove
Appliance Dishwasher, Refrigerator, Gas & Electric Range, Gas Stove
Laundry Laundry Room
Exterior
Exterior Feature Fiber Cement, HardiPlank Type
Parking Features Garage, Garage - Single Door, Garage Door Opener
Garage Spaces 1.0
Fence Vinyl
Pool Below Ground, Community/Common, Association, Fenced
Utilities Available Cable Available, Natural Gas Connected, Phone Available, Sewer Connected, Water Connected
Roof Type Composition
Total Parking Spaces 2
Building
Story 1
Lot Size Range 1-3999 SF
Sewer Public Sewer
Water Public
Architectural Style Cottage
Level or Stories 1 Story
New Construction 1
Construction Status Under Construction
Others
Senior Community Other
Monthly Total Fees $23
Acceptable Financing Conventional, Cash To New Loan
Listing Terms Conventional, Cash To New Loan
Special Listing Condition Standard
Read Less
Want to know what your home might be worth? Contact us for a FREE valuation!

Our team is ready to help you sell your home for the highest possible price ASAP

Bought with Ann Messenger • Compass





