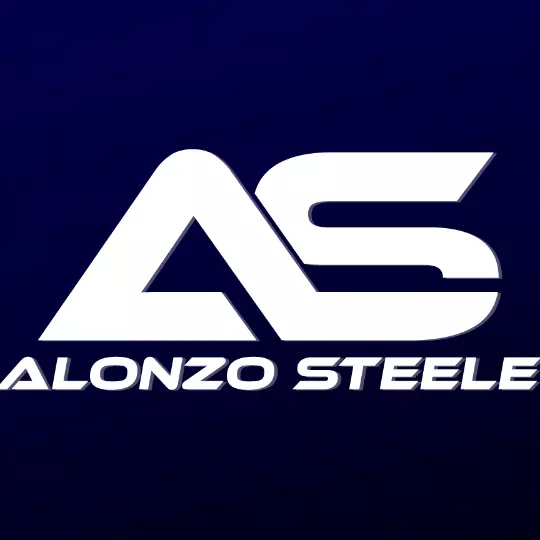$1,140,000
$1,169,900
2.6%For more information regarding the value of a property, please contact us for a free consultation.
17312 Apel Lane Huntington Beach, CA 92649
4 Beds
2 Baths
1,415 SqFt
Key Details
Sold Price $1,140,000
Property Type Single Family Home
Sub Type Detached
Listing Status Sold
Purchase Type For Sale
Square Footage 1,415 sqft
Price per Sqft $805
MLS Listing ID PW22120192
Sold Date 10/06/22
Style Detached
Bedrooms 4
Full Baths 2
Construction Status Updated/Remodeled
HOA Y/N No
Year Built 1967
Lot Size 6,527 Sqft
Acres 0.1498
Lot Dimensions 61x107
Property Sub-Type Detached
Property Description
Gorgeous 4BR/2Bth home in Huntington Beach's favorite neighborhood! A slate pathway leads to the gorgeous leaded glass front door. Enter through formal entry and explore this excellent floor plan starting with a huge living room and fireplace opening to the sunny, environmentally friendly kitchen with modern, ENERGY STAR certified appliances and FSC Certified solid wood full-height custom cabinets. The kitchen was designed for maximum storage and organization including an extra large pantry with sliding drawers, appliance garage, platter organizer and corner turntable. Unique kitchen countertops are 80% recycled glass. Layout features lots of counter space, a large sink and breakfast bar peninsula. Beautiful FSC Certified handscraped hickory hardwood flooring in the main rooms and cork floors in the bedrooms. The fourth bedroom, with French doors just off the living room, can be used as a family room or home office, etc. Plantation shutters and double paned/insulated windows and sliders. Ceiling fans, recessed lighting and dimmers throughout. Unique solar tube skylight lets in natural light. Both bathrooms are fully remodeled and gorgeous! All work was done in a heavily researched, environmentally friendly manner, ready for LEED certification, with zero off-gassing, responsibly sourced wood, non-toxic glues and recycled materials. The property has a huge private backyard with two patios and built in fire pit. Fresh exterior stucco and paint. Location is close to Marine View park and Meadowlark Golf Course as well as the riverbed trail leading to hikes, wetlands & views of t
Gorgeous 4BR/2Bth home in Huntington Beach's favorite neighborhood! A slate pathway leads to the gorgeous leaded glass front door. Enter through formal entry and explore this excellent floor plan starting with a huge living room and fireplace opening to the sunny, environmentally friendly kitchen with modern, ENERGY STAR certified appliances and FSC Certified solid wood full-height custom cabinets. The kitchen was designed for maximum storage and organization including an extra large pantry with sliding drawers, appliance garage, platter organizer and corner turntable. Unique kitchen countertops are 80% recycled glass. Layout features lots of counter space, a large sink and breakfast bar peninsula. Beautiful FSC Certified handscraped hickory hardwood flooring in the main rooms and cork floors in the bedrooms. The fourth bedroom, with French doors just off the living room, can be used as a family room or home office, etc. Plantation shutters and double paned/insulated windows and sliders. Ceiling fans, recessed lighting and dimmers throughout. Unique solar tube skylight lets in natural light. Both bathrooms are fully remodeled and gorgeous! All work was done in a heavily researched, environmentally friendly manner, ready for LEED certification, with zero off-gassing, responsibly sourced wood, non-toxic glues and recycled materials. The property has a huge private backyard with two patios and built in fire pit. Fresh exterior stucco and paint. Location is close to Marine View park and Meadowlark Golf Course as well as the riverbed trail leading to hikes, wetlands & views of the beach. Central to shopping, restaurants, the weekly farmers market downtown. Excellent preschools, public (choice of 3 High Schools), charter, and private schools all around.
Location
State CA
County Orange
Area Oc - Huntington Beach (92649)
Zoning R1
Interior
Interior Features Pantry, Recessed Lighting
Heating Natural Gas
Flooring Tile, Wood
Fireplaces Type FP in Family Room, Electric, Gas
Equipment Dishwasher, Disposal, Microwave, Refrigerator, Convection Oven, Electric Range, Freezer, Self Cleaning Oven
Appliance Dishwasher, Disposal, Microwave, Refrigerator, Convection Oven, Electric Range, Freezer, Self Cleaning Oven
Laundry Garage
Exterior
Exterior Feature Stucco, Concrete
Parking Features Garage, Garage Door Opener
Garage Spaces 2.0
Fence Good Condition, Privacy
Community Features Horse Trails
Complex Features Horse Trails
Utilities Available Cable Available, Electricity Available, Phone Available, See Remarks, Water Available, Sewer Connected
View Neighborhood, Trees/Woods
Roof Type Composition,Asphalt
Total Parking Spaces 2
Building
Lot Description Curbs, Sidewalks, Landscaped
Story 1
Lot Size Range 4000-7499 SF
Sewer Public Sewer
Water Public
Architectural Style Ranch, Traditional
Level or Stories 1 Story
Construction Status Updated/Remodeled
Others
Acceptable Financing Conventional
Listing Terms Conventional
Special Listing Condition Standard
Read Less
Want to know what your home might be worth? Contact us for a FREE valuation!

Our team is ready to help you sell your home for the highest possible price ASAP

Bought with Robert Van Der Goes • Seven Gables Real Estate





