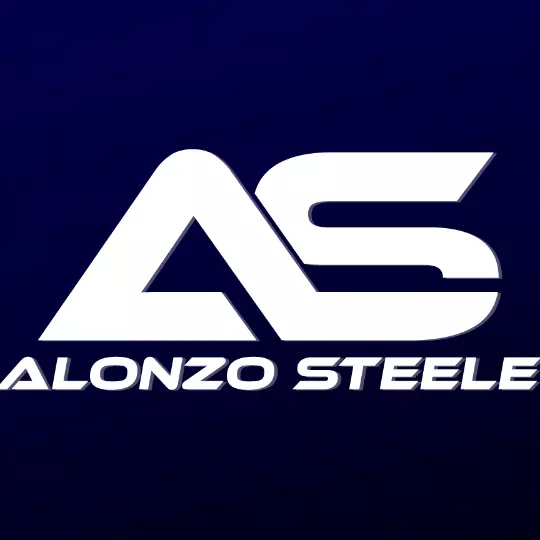$3,050,000
$3,099,000
1.6%For more information regarding the value of a property, please contact us for a free consultation.
17322 Burrows Lane Huntington Beach, CA 92649
5 Beds
6 Baths
4,125 SqFt
Key Details
Sold Price $3,050,000
Property Type Single Family Home
Sub Type Detached
Listing Status Sold
Purchase Type For Sale
Square Footage 4,125 sqft
Price per Sqft $739
MLS Listing ID TR22179495
Sold Date 09/22/22
Style Detached
Bedrooms 5
Full Baths 4
Half Baths 2
HOA Fees $231/mo
HOA Y/N Yes
Year Built 2019
Lot Size 5,837 Sqft
Acres 0.134
Property Sub-Type Detached
Property Description
Better Than the Model Home! Welcome to the coastal community of the Parkside Estates. This luxury home with expansive upgrades! 5 bedrooms, 4 full bathrooms, 2 half bathrooms (1 bedroom and 1.5 bathrooms downstairs), 3 car garage. Driveway is paved with premium travertine tiles. Following a set of floating steps, the beautiful arched door leads to entryway with cathedral ceiling and premium engineered wood floor. The great room with brick-tile accent wall, fireplace, surrounding sound system, and multi-sliding doors that open up to the patio for the perfect indoor-outdoor living. Home office with beamed ceiling, built-in cabinets and shelves. Open concept kitchen with quartz countertops, large center island, floor to ceiling shaker cabinets, premium Monogram stainless-steel appliances including 48 commercial grade built-in refrigerator, 6-burner range with griddle and 2 ovens, built-in microwave, the 3rd oven, dishwasher and wine cooler. Dining area with lots of natural light and custom chandelier. Downstairs also features a guest suite. Following a flight of stairs with elegant modern glass railings, you are welcomed by a huge loft, perfect for family entertainment. Master bedroom with grid accent wall, beautiful chandelier and large walk-in closet with organizers. Spacious master retreat can be converted to the 5th bedroom. Master bathroom with double sinks, tile covered walls, vanity, freestanding soaking tub, and frameless glass shower. Laundry room with utility sink and built-in cabinets. Other notable features include custom two-tone paint, crown moldings, chandeliers
Better Than the Model Home! Welcome to the coastal community of the Parkside Estates. This luxury home with expansive upgrades! 5 bedrooms, 4 full bathrooms, 2 half bathrooms (1 bedroom and 1.5 bathrooms downstairs), 3 car garage. Driveway is paved with premium travertine tiles. Following a set of floating steps, the beautiful arched door leads to entryway with cathedral ceiling and premium engineered wood floor. The great room with brick-tile accent wall, fireplace, surrounding sound system, and multi-sliding doors that open up to the patio for the perfect indoor-outdoor living. Home office with beamed ceiling, built-in cabinets and shelves. Open concept kitchen with quartz countertops, large center island, floor to ceiling shaker cabinets, premium Monogram stainless-steel appliances including 48 commercial grade built-in refrigerator, 6-burner range with griddle and 2 ovens, built-in microwave, the 3rd oven, dishwasher and wine cooler. Dining area with lots of natural light and custom chandelier. Downstairs also features a guest suite. Following a flight of stairs with elegant modern glass railings, you are welcomed by a huge loft, perfect for family entertainment. Master bedroom with grid accent wall, beautiful chandelier and large walk-in closet with organizers. Spacious master retreat can be converted to the 5th bedroom. Master bathroom with double sinks, tile covered walls, vanity, freestanding soaking tub, and frameless glass shower. Laundry room with utility sink and built-in cabinets. Other notable features include custom two-tone paint, crown moldings, chandeliers, recessed lights, ceiling fans, beadboard walls, custom wood window shutters and draperies, premium engineered wood floor in hallway, loft and bedrooms, Natural stone tiles in grand room, kitchen and bathrooms. Solar panels installed. Mediterranean style backyard with waterfall, contemporary seating, travertine tiles and artificial turf for easy maintenance. Backyard also features a built-in BBQ island quartzite countertop, and sink. The California room with ceiling fan and fireplace for entertaining guests. Professionally landscaped gardens, lots of plants. Prestigious Parkside Community with park, playground, and trails. Minutes away from the beach and golf club. Perfect location for a luxurious lifestyle.
Location
State CA
County Orange
Area Oc - Huntington Beach (92649)
Interior
Interior Features Recessed Lighting
Cooling Central Forced Air, Dual
Fireplaces Type Patio/Outdoors, Great Room
Equipment Gas Range
Appliance Gas Range
Laundry Laundry Room, Inside
Exterior
Parking Features Direct Garage Access, Garage, Garage - Single Door, Garage - Two Door
Garage Spaces 3.0
View Neighborhood
Total Parking Spaces 3
Building
Lot Description Curbs, Sidewalks
Story 2
Lot Size Range 4000-7499 SF
Sewer Public Sewer
Water Public
Level or Stories 2 Story
Others
Acceptable Financing Cash, Cash To Existing Loan, Cash To New Loan
Listing Terms Cash, Cash To Existing Loan, Cash To New Loan
Special Listing Condition Standard
Read Less
Want to know what your home might be worth? Contact us for a FREE valuation!

Our team is ready to help you sell your home for the highest possible price ASAP

Bought with JOHNNY KHUU • FIRST CHOICE REALTY CO.





