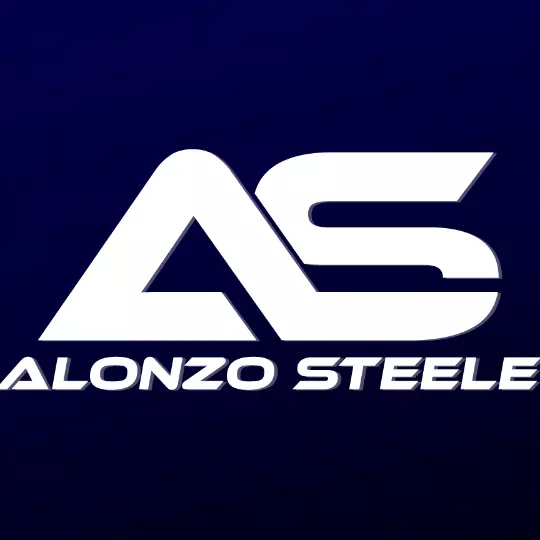$1,591,000
$1,595,000
0.3%For more information regarding the value of a property, please contact us for a free consultation.
39593 Vista del Bosque Murrieta, CA 92562
4 Beds
4 Baths
4,120 SqFt
Key Details
Sold Price $1,591,000
Property Type Single Family Home
Sub Type Detached
Listing Status Sold
Purchase Type For Sale
Square Footage 4,120 sqft
Price per Sqft $386
MLS Listing ID SB22148505
Sold Date 08/18/22
Style Detached
Bedrooms 4
Full Baths 4
Construction Status Turnkey
HOA Fees $166/mo
HOA Y/N Yes
Year Built 2002
Lot Size 11.440 Acres
Acres 11.44
Property Sub-Type Detached
Property Description
This La Cresta estate will take your breath away as you enter the bright, open living room with cathedral ceilings, clerestory windows and panoramic views of the Cleveland National Forest. Just off the living room is a spacious chefs kitchen with quartz countertops that features double ovens, a six-burner stove with griddle, built-in refrigerator and a warming drawer so you can host all your gatherings with ease. The primary suite has two separate bathrooms and a bonus room with speakers that could serve as a workout room, office or intimate home theater. All the way across the house are 2 more bedrooms with a Jack and Jill bathroom just off the family room. There is a fourth bedroom with en-suite bathroom off the living room. A beautiful wrought iron spiral staircase leading to the ultimate game loft where you can enjoy shuffleboard, billiards or darts. Relax in the wine room with wet bar, wine storage closet and propane fireplace; or head out to the front patio that features a lovely stone fireplace. Sitting on over 11 acres with a solar-heated saltwater pool and spa, as well as 2 corrals, this property can entertain people and animals alike. And the biggest bonus of allthe home offers paid-off, free-standing solar panels installed in 2021.
This La Cresta estate will take your breath away as you enter the bright, open living room with cathedral ceilings, clerestory windows and panoramic views of the Cleveland National Forest. Just off the living room is a spacious chefs kitchen with quartz countertops that features double ovens, a six-burner stove with griddle, built-in refrigerator and a warming drawer so you can host all your gatherings with ease. The primary suite has two separate bathrooms and a bonus room with speakers that could serve as a workout room, office or intimate home theater. All the way across the house are 2 more bedrooms with a Jack and Jill bathroom just off the family room. There is a fourth bedroom with en-suite bathroom off the living room. A beautiful wrought iron spiral staircase leading to the ultimate game loft where you can enjoy shuffleboard, billiards or darts. Relax in the wine room with wet bar, wine storage closet and propane fireplace; or head out to the front patio that features a lovely stone fireplace. Sitting on over 11 acres with a solar-heated saltwater pool and spa, as well as 2 corrals, this property can entertain people and animals alike. And the biggest bonus of allthe home offers paid-off, free-standing solar panels installed in 2021.
Location
State CA
County Riverside
Area Riv Cty-Murrieta (92562)
Zoning R-A-10
Interior
Interior Features Pantry, Wet Bar
Heating Propane
Cooling Central Forced Air, Dual
Flooring Carpet, Tile
Fireplaces Type Bonus Room, Propane
Equipment Dishwasher, Disposal, Refrigerator, 6 Burner Stove, Convection Oven, Double Oven, Electric Oven
Appliance Dishwasher, Disposal, Refrigerator, 6 Burner Stove, Convection Oven, Double Oven, Electric Oven
Laundry Laundry Room
Exterior
Exterior Feature Stucco
Parking Features Direct Garage Access
Garage Spaces 4.0
Fence Wood
Pool Below Ground, Private, Heated with Propane, Solar Heat, Heated
Community Features Horse Trails
Complex Features Horse Trails
Utilities Available Electricity Connected, Water Connected
View Mountains/Hills, Panoramic
Roof Type Spanish Tile
Total Parking Spaces 8
Building
Story 2
Sewer Conventional Septic
Water Public
Architectural Style Mediterranean/Spanish
Level or Stories 2 Story
Construction Status Turnkey
Others
Acceptable Financing Cash, Conventional, FHA, VA, Cash To New Loan
Listing Terms Cash, Conventional, FHA, VA, Cash To New Loan
Special Listing Condition Standard
Read Less
Want to know what your home might be worth? Contact us for a FREE valuation!

Our team is ready to help you sell your home for the highest possible price ASAP

Bought with James A Kellogg • Pacific Sotheby's Int'l Realty





